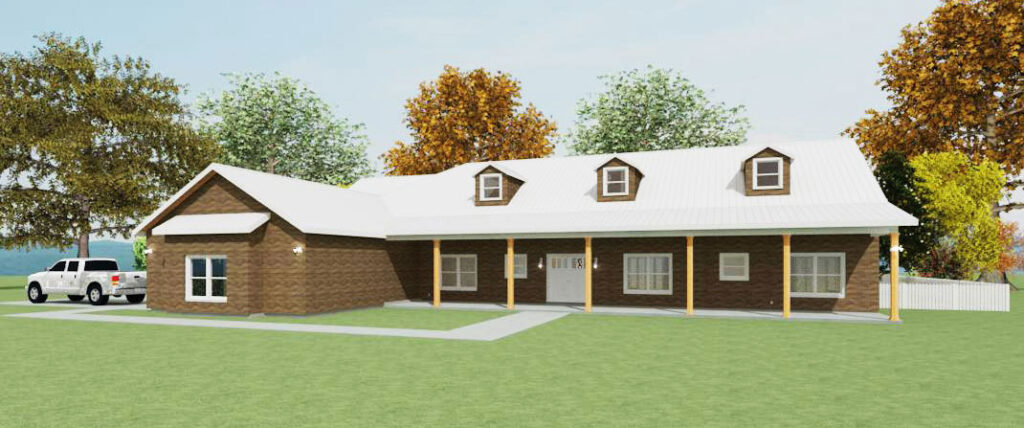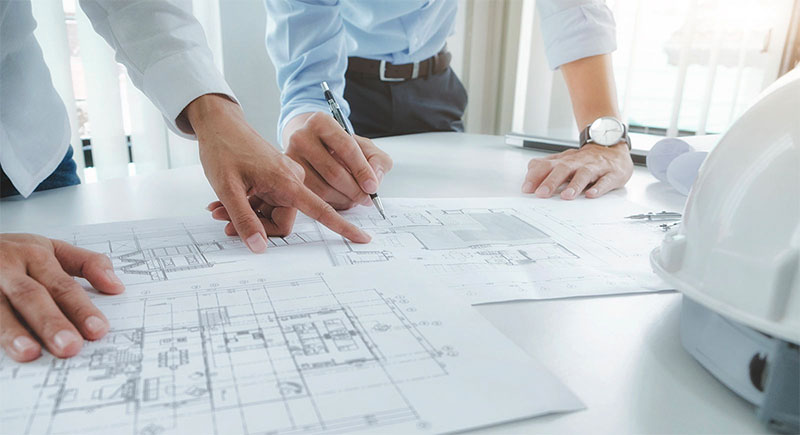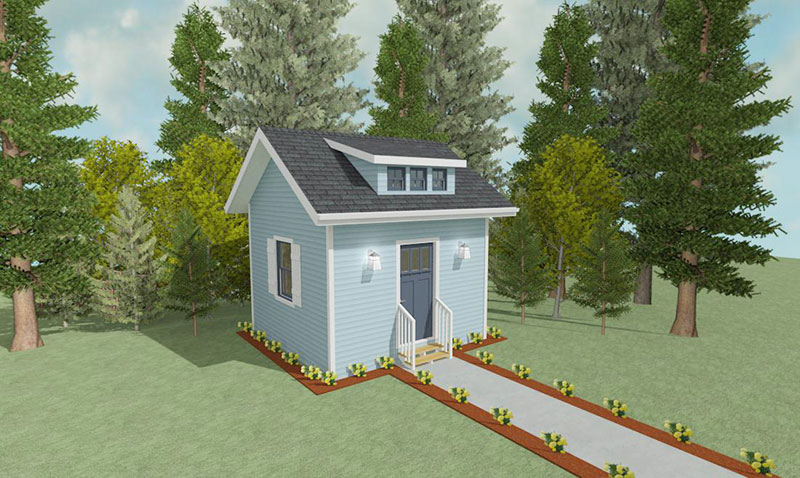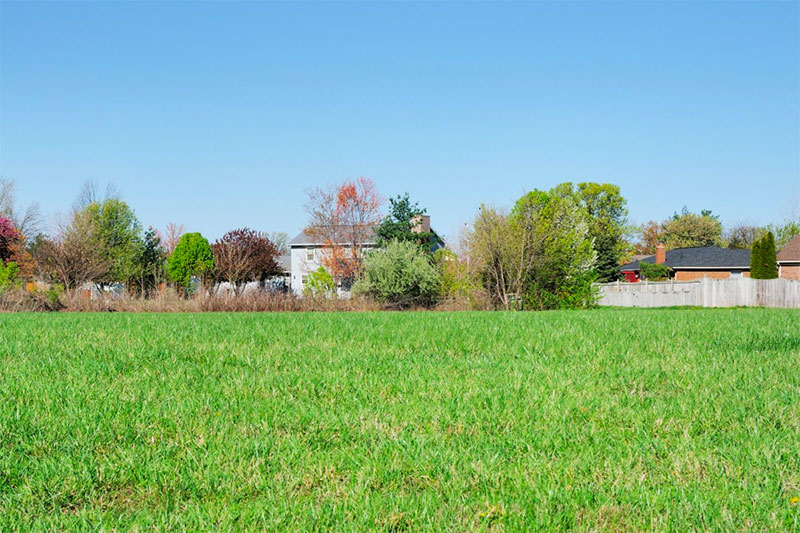Absolutely! We can make modifications for an additional cost depending on what is needed. This is typically the easiest route for our customers due to the engineering requirements if certain modifications are made. Fill out the form below and tell us about your needs and a team member will reach out to you!
Yes. The plans you purchase will be stamped & permit ready. There may be additional items you or your contractor will need to provide to get a permit approval. These items depend on your permit office requirements and location of build. Click here to see examples.
Complete the form below and an invoice will be generated to complete payment.
We'll keep you updated as we release new plans.

We specialize in providing beautiful, complete and stamped house, garage and shed plans specifically designed for the Northeast Florida environment. Every plan is engineered to the highest standard and customized to your
property. Our team of designers and engineers have 30+ years combined experience working in the Northeast Florida market and knows what it takes to design a great structure.
Copyright © 2023 First Coast House Plans |
Website By: DMJ WP Developers


Once our proposal/agreement is signed, full payment is received, and all site specific and project information is verified, we will print, stamp, and mail plan copies within 2-3 business days.

Please place your order and select any add on items you desire. These include material lists, additional schedules, 3D model(if available), additional printed plan copies, site plan, flip/mirror plan, plan modifications. Your order will be processed and our service proposal/agreement along with a link to purchase the plans online will be sent to you.

Please provide your contact and site specific information(address, a parcel number, etc..Our engineers will verify all wind speed and exposure requirements and adjust the plans to meet the wind design requirements. All foundations are designed in accordance with the Florida building code minimum bearing capacity requirements for sandy soils. It is the contractors responsibility to achieve these minimum soil requirements in the field and report any deleterious or unsuitable soils to the engineer. Truss engineering is not included in our plans but our engineers will review/approve truss shop drawings for permitting.

All our plans are designed and engineered per the Florida building code and are stamped by a Florida licensed professional engineer. These plans have been previously permitted and designed for building in the north Florida areas. All our engineers have had full and direct control of the design process from beginning to end. We take pride in our designs and engineering and value ourselves far beyond more than just a “stamp”. We understand our “stamp” is a major requirement for permitting and getting your project up and running. This is the main reason why we created this resource to provide you with fully engineered stamped plans to get your project started very quickly. We are always adding new plans to our collection and any plans shown can be modified to your liking.