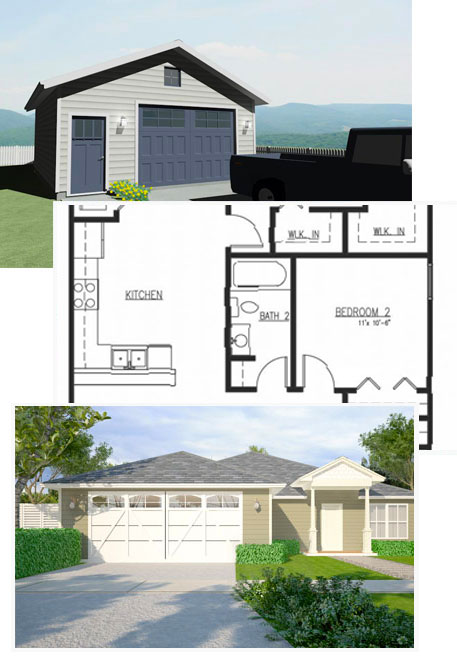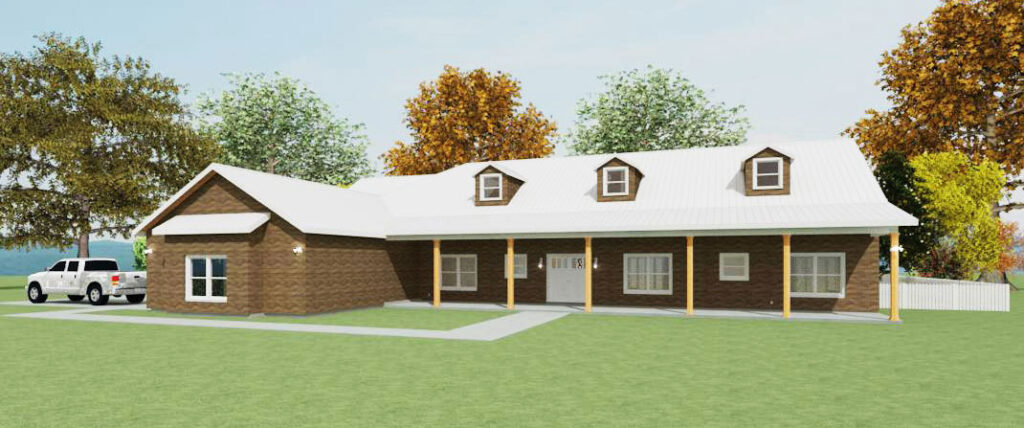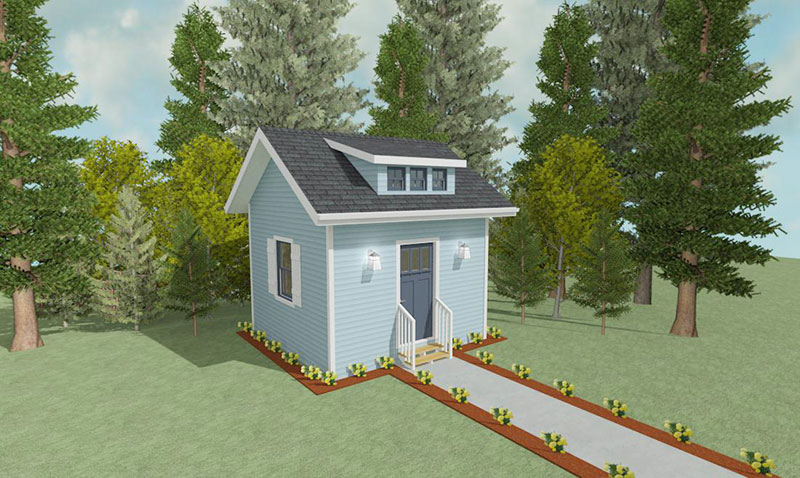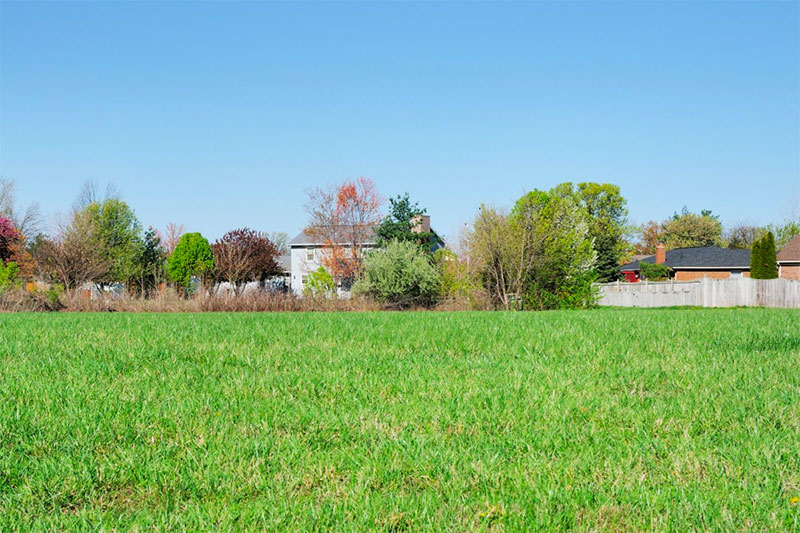
First Coast House Plans was created as an offshoot of a local design and engineering company, with the aim of providing fast and affordable plans for homeowners and builders. Our mission is to deliver simple, functional, and cost-effective designs in a fraction of the time and cost of traditional design services. Every plan is created and approved by a local designer and professional engineer who is knowledgeable about local building codes and permitting requirements.
Custom plans that involve an architect, designer, or engineer can be very expensive and may take several months to complete before the permitting process even begins. On the other hand, our stock plans are all designed in accordance with the Florida Building code, and can be fully designed, engineered, and stamped for permitting in a matter of days.
There are numerous home plan websites available, offering thousands of house plan designs to suit your requirements. However, none of these websites offer site-specific engineering or comply with local building codes. States like Florida and California have stricter code requirements, and purchasing home plans from one of these websites can significantly hinder your progress. It can be difficult to locate a local architect or engineer who is willing to work with plans created by others, and even if you do, you’ll almost certainly end up paying them more to bring your plans up to Florida’s building code. This doesn’t even account for the time lost.
To save money and time, get it done correctly the first time with First Coast House Plans
If you have any questions get in touch with us!







We'll keep you updated as we release new plans.

We specialize in providing beautiful, complete and stamped house, garage and shed plans specifically designed for the Northeast Florida environment. Every plan is engineered to the highest standard and customized to your
property. Our team of designers and engineers have 30+ years combined experience working in the Northeast Florida market and knows what it takes to design a great structure.
Copyright © 2023 First Coast House Plans |
Website By: DMJ WP Developers


Once our proposal/agreement is signed, full payment is received, and all site specific and project information is verified, we will print, stamp, and mail plan copies within 2-3 business days.

Please place your order and select any add on items you desire. These include material lists, additional schedules, 3D model(if available), additional printed plan copies, site plan, flip/mirror plan, plan modifications. Your order will be processed and our service proposal/agreement along with a link to purchase the plans online will be sent to you.

Please provide your contact and site specific information(address, a parcel number, etc..Our engineers will verify all wind speed and exposure requirements and adjust the plans to meet the wind design requirements. All foundations are designed in accordance with the Florida building code minimum bearing capacity requirements for sandy soils. It is the contractors responsibility to achieve these minimum soil requirements in the field and report any deleterious or unsuitable soils to the engineer. Truss engineering is not included in our plans but our engineers will review/approve truss shop drawings for permitting.

All our plans are designed and engineered per the Florida building code and are stamped by a Florida licensed professional engineer. These plans have been previously permitted and designed for building in the north Florida areas. All our engineers have had full and direct control of the design process from beginning to end. We take pride in our designs and engineering and value ourselves far beyond more than just a “stamp”. We understand our “stamp” is a major requirement for permitting and getting your project up and running. This is the main reason why we created this resource to provide you with fully engineered stamped plans to get your project started very quickly. We are always adding new plans to our collection and any plans shown can be modified to your liking.